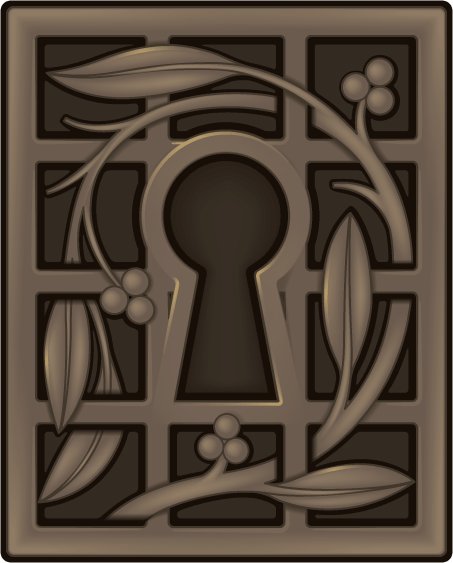As part of the goal to “future-proof” this home, we’re working with a local construction documentation firm, Multivista, to prepare a full set of in-wall, exterior, and site photos for future reference. After mechanical rough-in but before the walls were insulated and drywalled, Multivista brought in their professional photographers to take photos of each wall and ceiling throughout the house. Then they uploaded floorplans we provided and pinned each photo to the correct location. Users just need to open the app (on the computer or mobile device), select a viewpoint arrow, and a photograph of the interior of the wall appears. This has been invaluable throughout construction, and future owners will be able to see instantly where the ducts, pipes, wires, and other services are located in a wall before they open it up or work on it.
Later we’ll upload user manuals for the home’s equipment to Multivista so that the reference manuals will all be available, and we’re still evaluating other ways we can use this powerful and robust tool to most efficiently give the owner a ready reference to the home’s systems and construction.
Photo documentation like this is relatively rare in residential development, but is common in commercial real estate. But in keeping with Green Phoenix’s goal to build better houses, this ready reference to the home’s internals is a natural fit with our third-party verifications, equipment commissioning, and other quality control measures to ensure a robust, durable and sustainable home.




