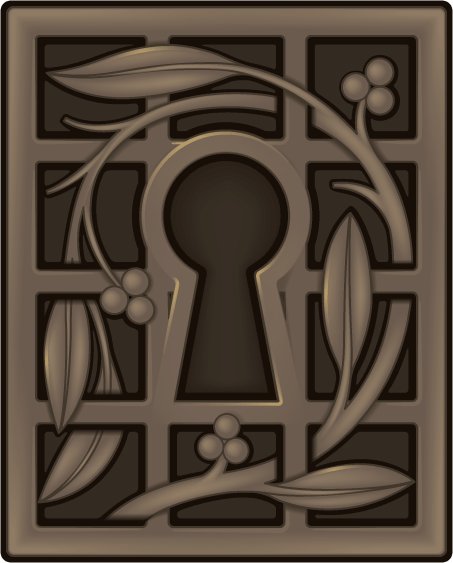Our basement insulation wasn’t visible for long. Just a week after the spray foam was installed, our concrete firm came out to pour the basement slab. The concrete shapes itself to the foam surface and then the crew levels out the top (with slopes as necessary to the drains) so we get a solid slab with insulation beneath and on the sides. Once the concrete had cured and the expansion joints were cut, the framers came back in to start framing out the interior of the basement. You can see the wall studs set a few inches off the concrete foundation walls – when we’re ready, our insulation contractor will be back to fill the bays with more closed cell foam from the sill at the top all the way down to overlap the foam from the slab. This will create a solid foam shell around the basement (the “bathtub”).





